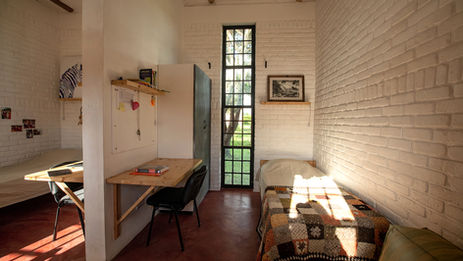The UWCEA Boarding House is a unique and iconic series of buildings which enhances the cultural experience for incoming international students through the school's newly accredited UWCEA program.
The project was to expand the school's existing campus facilities to include boarding housing, staff housing, an examination hall, science laboratories and a canteen. The project was divided into two phases with the first involving the housing of 40 students and 10 staff members. The second phase included 80 student dorms, 10 staff houses, a cafeteria/canteen area for 300 students, four science labs and an examination hall for 80 students.
_JPG.jpg)

.jpg)
The boarding house designs borrowed many of the local ‘Maasai boma – principles’, a circular enclosure of sleeping quarters which centred around a pavilion. In Maasai culture, the livestock (or animals) gather every night within the enclosure as a means of safe keeping. The herds enter into a central area, the coral, where they sleep while the masai sleep within the peripheral.
The centre of these traditional bomas would often position their enclosure near a tree for additional protection and shelter. In the case of this design, the pavilion became the point of shelter for students to congregate and interact in the evenings before returning to their quarters to sleep.
With simple and traditional building material and methods, the design responds to the design brief and ethos of UWC while lending to a unique structure, using local materials with a contemporary architectural language.


Each dorm is separated by an adjacent study area which opens both into the central 'coral' and to private gardens behind, offering students both public and private spaces to study.
The dormitory structures center around a single column Pavilion, which was clad using ferro-cement and doubles as a 360 degree bookshelf. The design of which was to reflect the masai coral while offering shelter from the environment. Since it's completion it has become the focal point for students to gather, create, debate and interact.
Each dorm room houses four students within a double height space. Two beds were positioned at ground level while two were raised to offer more personal spaces to the student. The positioning of beds offers a dynamic to the space which also allows natural daylight and ventilation to be unobstructed.
The dormitory walls mainly consist of locally made brick's stacked using a double brick detail to help balance the daily fluctuations in temperature, thus ensuring a cool and comfortable indoor reprieve from the hot sun. The naturally ventilated roof construction prevents the rooms from overheating while creating a spacious interior feeling.
Each room has fully operable walls to allow natural cooling and a direct connection to the surrounding nature.


.jpg)

The dorm units incorporated many green principles, including rainwater harvesting from the roofs of the dorms and pavilion, solar heaters to offer hot water, strategic positioning of openings to offer natural ventilation to the sleeping quarters to combat the African heat, along with many recycled plastic furnishings to educate the students about upcycling/recycling.
In terms of the architecture, the overall task was to create a low-cost and energy-efficient, climate-responsive and resource-saving series of buildings that would serve as a supportive learning environment and as a case study for sustainable building developments in low-tech environments, showcasing innovation and intelligent functionality.
Recycled glass bottle wall
Recycle glass walls are used for all bathroom and toilets. They create a beautiful light inside the rooms in the daytime and a reverse effect at night when the lights are on inside.


_JPG.jpg)

Central to the ethos of UWC is the belief that education can bring together young people from all backgrounds on the basis of their shared humanity, to engage with the possibility of social change through courageous action, personal example and selfless leadership.
The building was voted by the international UWC staff as the best boarding house of all 18 UWC schools on 4 different continents.
.jpg)



























