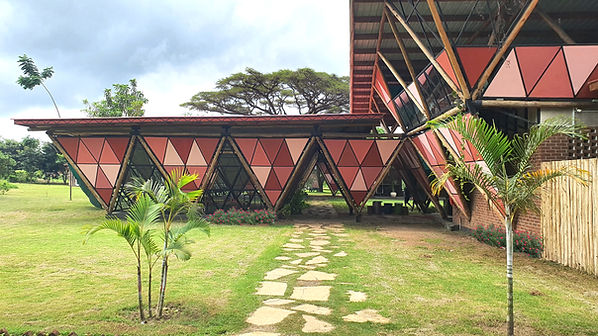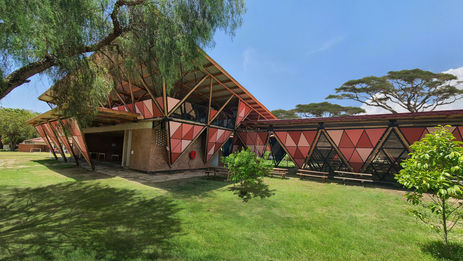The triangle is the simplest and one of the most recognized shapes in architecture. Triangles are used in construction because they provide sturdy foundations to various infrastructures. Due to their rigid forms, triangles withstand tremendous pressure.
The triangle is one of the most recognized shares in Masai culture. It is a dominant feature in decoration which is symbolized as beauty. The following designs have been developed fusing these two principles.
As part of phase 2 of the UWCEA project we designed a cafeteria to be used by 300 students. In the same spirit as the boarding house we pulled elements from the local Maasai culture and incorporated them into the design.




The design brief required a kitchen, dining area, social spaces, game areas, a small shop and utility areas.
In the existing cafeteria, the students prefer eating outside, under the trees, rather than inside. As the weather allows for this type of dining throughout the year we designed the main dining areas outside under the trees as well. The interior of the building can be used interchangeably as social spaces or covered dining areas in the eventuality of rain.
An axis cuts through the center of the yard with an existing water tank at the center. The water tan which was planned for demolition will instead be used as a viewing tower and a climbing wall - adding to the activities the students can undertake in the spaces.
To increase the floor area on a limited budget the roofs are extended beyond the required coverage area to create additional covered spaces on the first floor with minimum additional costs.


The triangular design is the basis for the structural forms of the building. All columns are slanted on the vertical axis and rotated on the horizontal axis allowing for volumes to be created using only the outlines of the columns. The V-shapes of the columns form closed-off facades (walls) and the Ʌ-shaped parts form the opening and windows.
The triangular design continues throughout the building such as the waffle slab holding up the concrete floor above the social area.
The idea of creating a practical and fun cafeteria based on the standards of Masai beauty comes to life through the triangular inter-connected components and spaces.
Perforated burnt brick walls replace windows throughout the building as a design detail and also as a cost cutting measure.

























