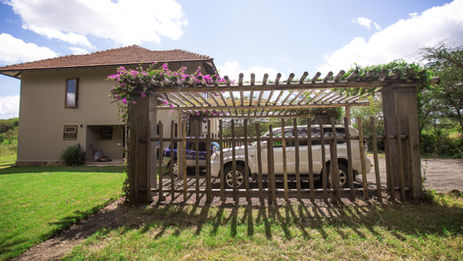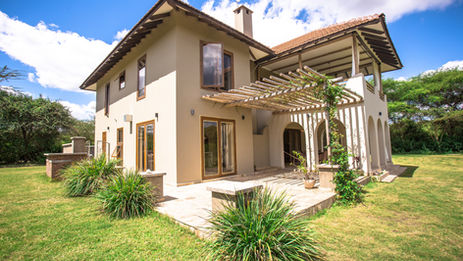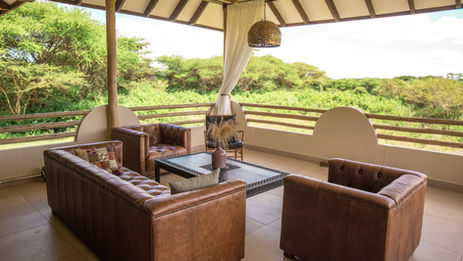Situated within the serene Kiligolf estate, the Tidemand Residence embodies the perfect blend of open spaces, cultural inspiration, and sustainable design.
This architectural masterpiece captures the essence of Zanzibar architecture, paying homage to Hannah's heritage while incorporating eco-friendly elements to create a harmonious living experience.
The Tidemand Residence boasts excellent natural ventilation, eliminating the need for mechanical air conditioning despite the hot climate. The carefully planned layout and strategic placement of windows and openings facilitate the free flow of cool air, creating a comfortable and refreshing atmosphere throughout the house.
To combat the tropical heat of the region, a natural clay tile roof was chosen, minimizing heat absorption and reducing the need for excessive cooling systems. Locally grown teak floors not only add warmth and elegance but also promote sustainability and support the local economy.
Innovatively, the columns of the building were constructed without the use of steel, significantly reducing building costs. Instead, arch columns built from concrete blocks were employed, eliminating the need for additional reinforcement while maintaining structural integrity. This cost-effective approach aligns with our commitment to providing sustainable solutions that are accessible to a wider audience.




Designed to embrace the concept of openness, the house features a double-height living room that serves as the central "courtyard," seamlessly connecting all the rooms in the residence. This design fosters a sense of togetherness and facilitates natural light and ventilation throughout the house. The expansive windows and doors allow for unobstructed views of the surrounding golf fairway, bringing the beauty of nature indoors.
The residence showcases hardwood window frames with large glass panels, offering panoramic views and promoting ample airflow. These features not only enhance the aesthetics of the house but also create a seamless connection between the indoor and outdoor spaces, blurring the boundaries between the two.
The Tidemand Residence is a testament to our dedication to sustainable design, cultural inspiration, and creating homes that prioritize both environmental consciousness and a harmonious living experience. This unique architectural marvel captures the beauty of the surroundings while providing a comfortable and eco-friendly sanctuary for its residents.























