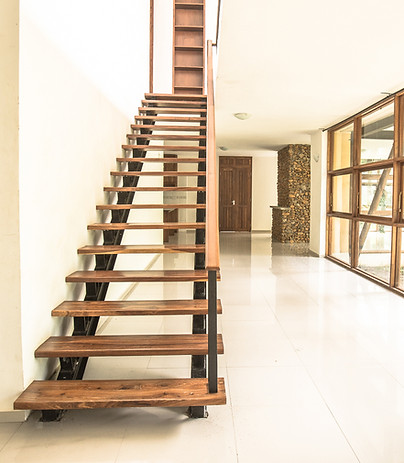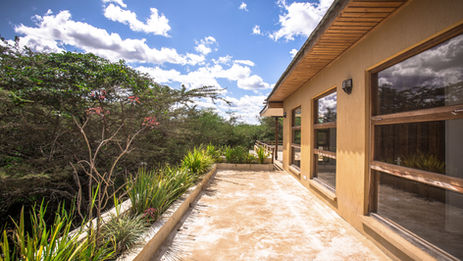Globally, vernacular structures offer instances of sustainable solutions to structural issues. Yet, it is believed that current structures cannot use these solutions. Despite some opposing perspectives, there is still an inclination to associate modern architecture with innovative building technology because tradition is frequently seen as the antonym or modernity.
The design of this private residence uses traditional architectural elements to achieve a number of structural and aesthetic challenges while blending the building into the natural surroundings.







The inspiration for the building is taken from traditional homes of the Gogo tribe from central Tanzania. The homes of the Gogo are built from the top downwards, with wooden stakes holding up a flat roof. The skeletal support is then filled with mud and stones (or clay bricks in modern times) to form the exterior walls. The interior walls can then be built independent of the supporting structure giving large flowing interior spaces.
The roof is constructed as if they were constructing a new building to cover the house. Covered in mud and dirt, the roof must have a sturdy support structure, strong enough to bear pumpkin plantations and the weight of people climbing to lay cereal to dry.
Using the principles of the Gogo houses, the skeletal system is staked on top of each other creating large flowing interior spaces.




The uncovered spaces on the first floor become large open terraces which also act as roof gardens shielding against the direct heat from the sun.
Interior bearing walls are added for extra support to the slab, reduce horizontal shear and reducing the amount of reinforcement required while allowing full length windows spanning the length of a room.
This design shows the ability to satisfy both the aesthetic and technical requirements for a structurally safe building based on an unusual construction method. It also shows an adequate knowledge of the industries, organizations, regulations and procedures involved in translating design concepts into building and integrating plans into overall planning as well as knowledge of the history and theories of architecture, and the related arts, technologies and human sciences.
















