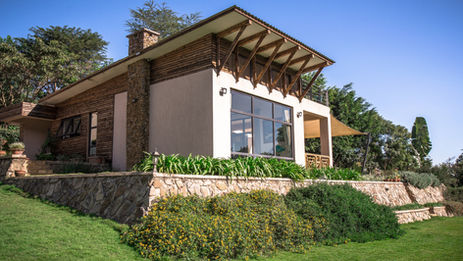Nestled gracefully on a sloping terrain overlooking a picturesque river, the Pezin Residence seamlessly combines breathtaking views, sustainable design, and a harmonious connection with nature.
This two-story architectural gem showcases our commitment to eco-friendly living while providing a serene and private haven for its inhabitants.
Strategically designed, each bedroom in the residence offers captivating vistas of the river, allowing residents to wake up to the soothing sounds of flowing water and immerse themselves in the beauty of their surroundings. The master bedroom, located exclusively on the first floor, ensures privacy and offers additional panoramic views, creating a tranquil retreat for the homeowners.
Upon entering the residence, a stunning 5-meter-high window opens up the living room, inviting natural light to flood the space and providing a seamless connection between indoors and outdoors. The open kitchen and dining area, positioned to overlook the living room and river beyond, allow for uninterrupted views while enjoying meals or entertaining guests.
The Pezin Residence exemplifies our dedication to creating sustainable, luxurious homes that seamlessly blend with their surroundings. This residence embraces natural materials, maximizes views, and prioritizes energy-efficient design, offering a serene and environmentally conscious living experience.




The exterior of the building features timber cladding treated with spent car oil, giving it a natural, weathered appearance that blends harmoniously with the surrounding environment. This sustainable choice not only enhances the aesthetics but also reduces the need for chemical treatments and promotes the use of recycled materials.
To maintain the local community's integrity and support the regional economy, we have collaborated with local manufacturers to create custom-designed windows and security grills that perfectly complement the architectural style of the residence. Additionally, the single-sloped large roof overhangs minimize maintenance requirements and offer protection from the elements.
The exterior flooring surrounding the swimming pool features Tanga stone, a natural slate stone known for its durability and aesthetic appeal. By selecting locally sourced materials, we reduce transportation emissions and promote sustainability in the construction process.
An important aspect of the design is the careful consideration given to the natural contours of the plot. The building is stepped along the slope, minimizing the need for extensive cutting and filling during construction, thus reducing both costs and environmental impact.























