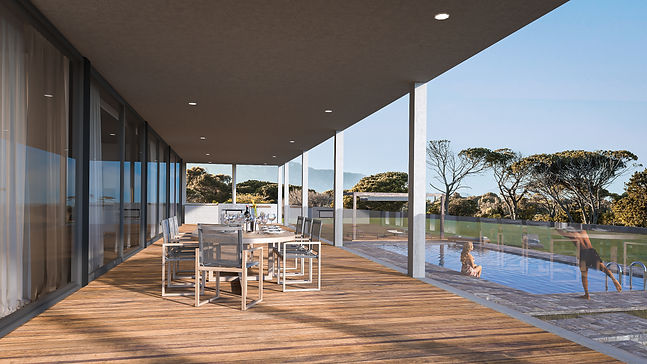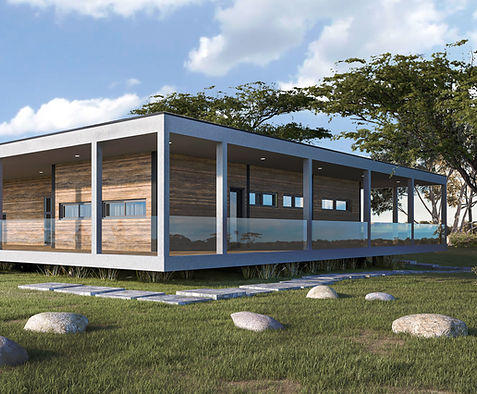Perched atop a picturesque hill, the Sylvia and Tony Residence offers unparalleled 360-degree views of the surrounding landscape. This contemporary architectural marvel showcases a design that seamlessly blends with its natural environment, prioritizing expansive views and sustainable living.
Drawing inspiration from the renowned architect Ludwig Mies van der Rohe, the Sylvia and Tony Residence embodies clean lines, simplicity, and a focus on the integration of architecture with nature. This contemporary masterpiece exemplifies our commitment to sustainable design, offering a serene and eco-friendly living space where residents can truly connect with their environment.
The interior of the residence embraces an open-plan concept, seamlessly combining the kitchen, living room, and dining area. This design approach not only facilitates a sense of spaciousness but also encourages social interaction and allows for unobstructed views throughout the communal areas.
A covered verandah envelops the entire building, providing shade and creating a seamless transition between indoor and outdoor spaces. This feature ensures that every room in the house benefits from the refreshing shade, allowing residents to enjoy the beauty of the surroundings while keeping cool and comfortable.
.jpg)

.jpg)
.jpg)
Exterior walls of the Sylvia and Tony Residence are adorned with natural timber cladding, enhancing the organic connection between the structure and its surroundings. This choice of material not only promotes sustainability but also adds warmth and character to the building's aesthetic.
The building's flat roof design not only adds a touch of contemporary elegance but also ensures that the structure blends harmoniously with the environment, minimizing its visual impact. This design choice contributes to the overall sustainability of the residence by reducing the building's visual footprint.
The residence boasts full-height sliding windows that frame the breathtaking vistas, allowing residents to immerse themselves in the beauty of their surroundings. To maximize the panoramic views, the building features a single floor design elevated on raised concrete columns. This elevated position not only enhances the views from within the house but also allows vegetation to flourish beneath the building, harmoniously blending the structure with nature.
.jpg)













