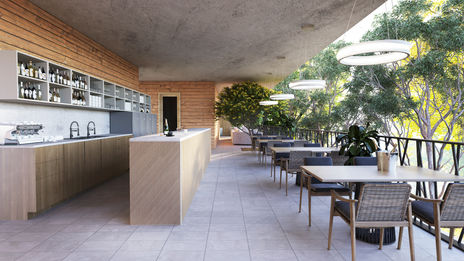The creation of an 'urban oasis'.
In the middle of the busy city of Arusha, EABC will have a tranquil but energizing working space that is fully integrated into nature without having a negative impact on the environment.
Humans are hard-wired to respond positively to nature; the smells of fresh rain on soil, the healing characteristics of plants and the color green, and the calming effect of the wind in the trees. We have therefore proudly copied the good from nature and brought it into the built environment.



East African Business Council (EABC) need to build its Headquarters in Arusha, Tanzania which is also the headquarters of the East African Community (EAC). This will go a long way in enabling the EABC in executing its mandate as the voice of the private sector in East Africa and driving the vision of a borderless East Africa for business and investment. EABC’s mission is to advocate for a conducive business environment and promote sustainable private sector driven growth in the EAC region
The planned construction is as follows:
-
Office Spaces
-
Conference hall that can accommodate up to 200 people.
-
Cafeteria for EABC staff, members, and their guests.
-
Exhibition space that can hold up to 400 booths.



Main Office:
-
EABC's Main office is designed for 3 executive offices, an office pool for 15 people, and a conference room. The offices have a flexible plan design, well-lit space, and accessibility to green space(s).
Office:
-
EABC office is designed for 1 executive office, an office pool for 12 - 20 people, and a boardroom. The offices have a flexible plan design, well-lit space, and accessibility to green space(s) .
Restaurant & Cafe:
-
An open-plan design restaurant that can serve EABC staff, guests, surrounding community with Mt Meru and Kilimanjaro views and a rooftop green garden.
Parking area:
-
A parking space designed for 30+ cars used by staff guests that is green and sustainable.
Exhibition booths:
-
A versatile space designed for 400 booths used for exhibitions, trade fairs, and networking events.
An “Harmonious puzzle” is what we intend to create.
The architectural concept is a “harmonious puzzle” where each element fits together seamlessly to create a cohesive and balanced design. It involves carefully considering the interplay between form, function, aesthetics, and context, much like assembling the pieces of a puzzle.
The goal is to create a visually captivating and functional architectural composition that harmonizes with its surroundings and evokes a sense of intrigue and unity.
The design will incorporate elements that promote human comfort, functionality, and connectivity, while also integrating sustainable and eco-friendly features to minimize environmental impact. Emphasis will be placed on maximizing natural light, incorporating green spaces, and utilizing renewable energy sources

The Approach To Sustainability
Natural shading and temperature reduction

Wind control

Humidity control and improved air quality

Triple glazed windows with reflective UV film

Natural Ventilation

Noise control

Solar power

Rainwater recycling

Greywater recycling

Plastic & natural waste recycling


Hollow core natural cooling system

Natural geotextile to stop erosion























