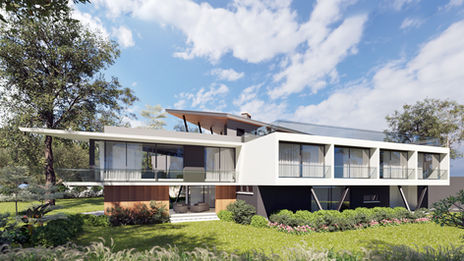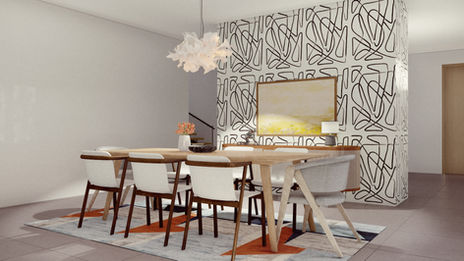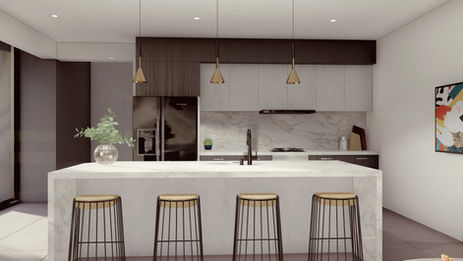Welcome to Nahdi Residence, an exquisite example of sustainable luxury living.
This three-story private residence showcases our dedication to incorporating eco-friendly elements seamlessly into contemporary design.
The highlight of this architectural masterpiece is the expansive interior courtyard, which ascends to a translucent roof, allowing abundant natural light to flood the heart of the building. This unique feature not only creates a visually stunning focal point but also facilitates the growth of lush vegetation, contributing to clean, fresh air throughout the residence.
The design of Nahdi Residence embraces the principles of passive cooling and natural ventilation. Strategically placed windows enable a continuous airflow, harnessing the refreshing breeze to keep the interior naturally cool and comfortable. By leveraging natural ventilation, the residence minimizes reliance on energy-consuming air conditioning systems, reducing both environmental impact and energy costs.
.jpg)

.jpg)
.jpg)
As you ascend the top floor, you'll discover a spacious open terrace, offering breathtaking panoramic views. This outdoor haven provides the perfect spot to unwind, entertain, and connect with nature. Additionally, the terrace features a jacuzzi, where you can indulge in relaxation while immersing yourself in the surrounding beauty.
Nahdi Residence seamlessly combines sustainability, natural materials, and modern luxury, presenting an unparalleled living experience that nurtures both the environment and your well-being.
.jpg)























